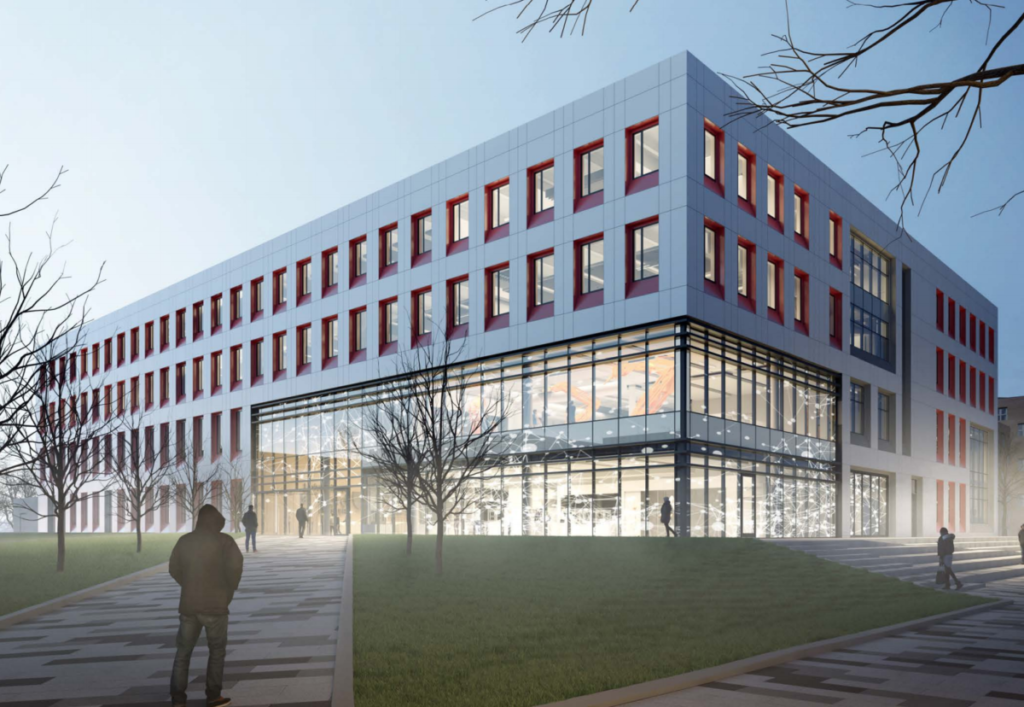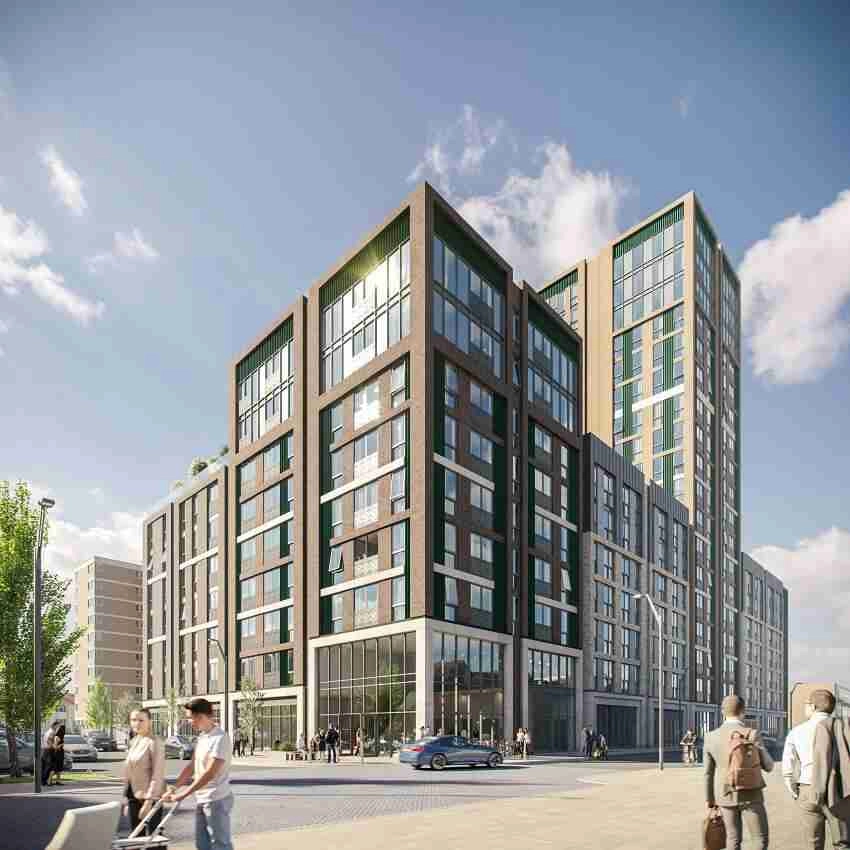CDD Ltd were really pleased to be appointed for the RC Detailing of the full frame of this project including all of the foundations – this building comprises of piled foundations with a raft slab basement, concrete cores columns and flat slabs.
Holdenhurst Road was to be a fifteen storey concrete frame providing 392 student bedrooms and over 2900m2 of academic space for Bournemouth University. The development replaced Finance House which previously occupied the site so needed the RC Retailing logistics of replacing existing buildings factoring in too.
The design also required significant transfer structures to accommodate differing column grids between the academic and residential use, as well as to bridge over areas at ground level to permit vehicle movement into the courtyards.
We had worked with this client on previous projects of a similar nature so it’s always great to be asked to provide RC Detailing on their new projects of this size.







