Stay inspired.
Scroll for helpful tips, stories, and news.
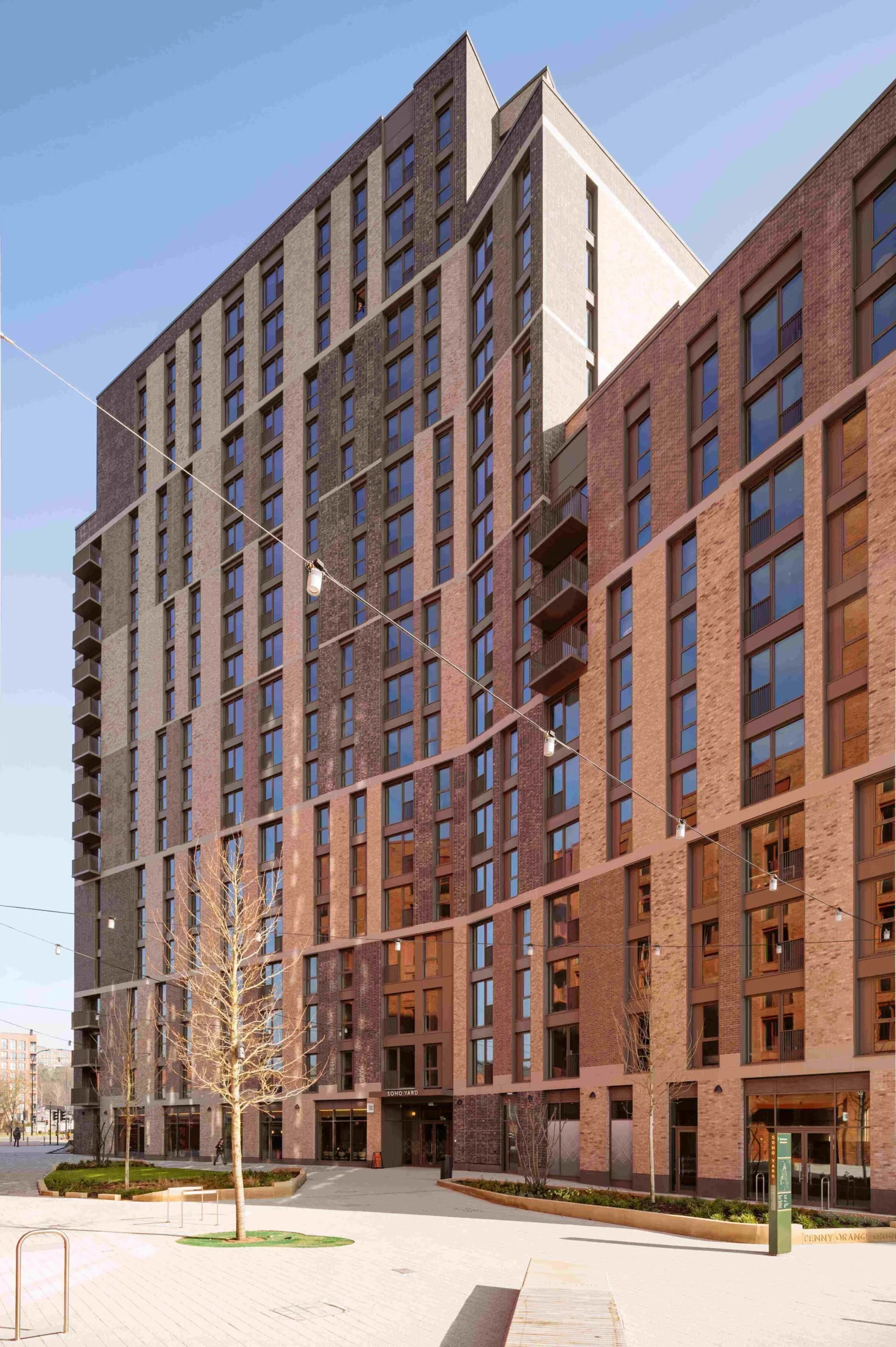
West Bar, Sheffield
CDD was appointed to provide RC detailing for the complete frame and foundations.
Converting 7 acres in the heart of Sheffield into a lively mixed-use area, including up to 1 million square feet of commercial space, new residential apartments, a multi-storey parking facility, and more than an acre of public space.
No. 1 West Bar Square – a 100,000 sq ft Grade A office building with retail space and a rooftop terrace – alongside the Soho Yard development with 368 build-to-rent apartments, a 450-space car park with EV charging and cycle storage, and the creation of West Bar Square, a new landscaped business and public space.
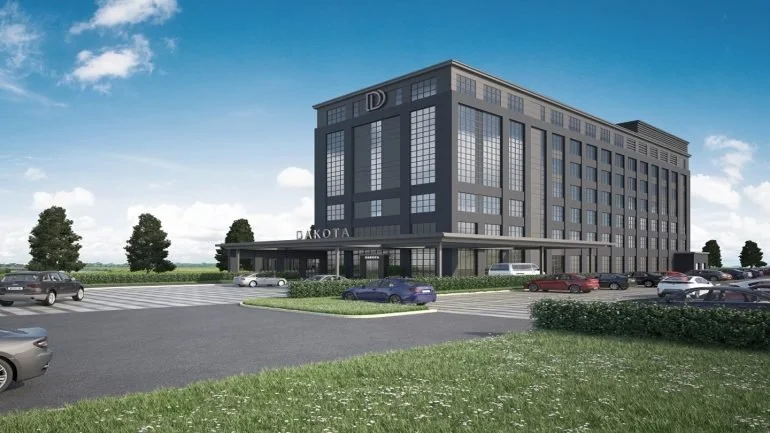
Dakota Hotel, Manchester Airport
CDD was appointed to provide RC detailing for the complete frame and foundations.
Dakota Hotels is a hotel comprising 154 rooms, located off Bailey Lane, within the expansive 60-acre MIX Manchester development. The £60 million project is anticipated to produce approximately £12 million annually for the local economy.
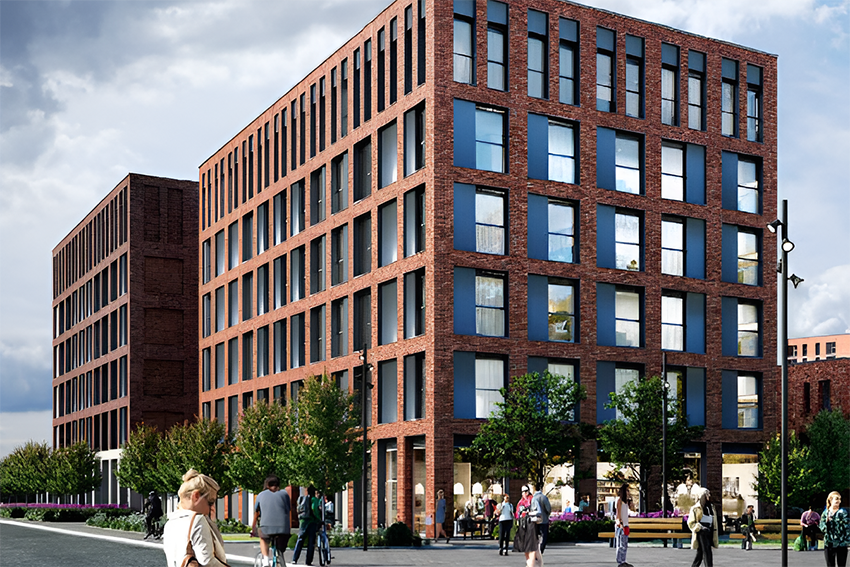
Lumina Village
CDD was appointed to provide RC detailing for the complete frame and foundations.
This development is constructed across two distinct blocks, with one block also featuring retail space on the ground level.
This £250 million mixed use development will consist of 639 new residencies across 6 blocks of apartments ranging from 6 to 20 storeys.
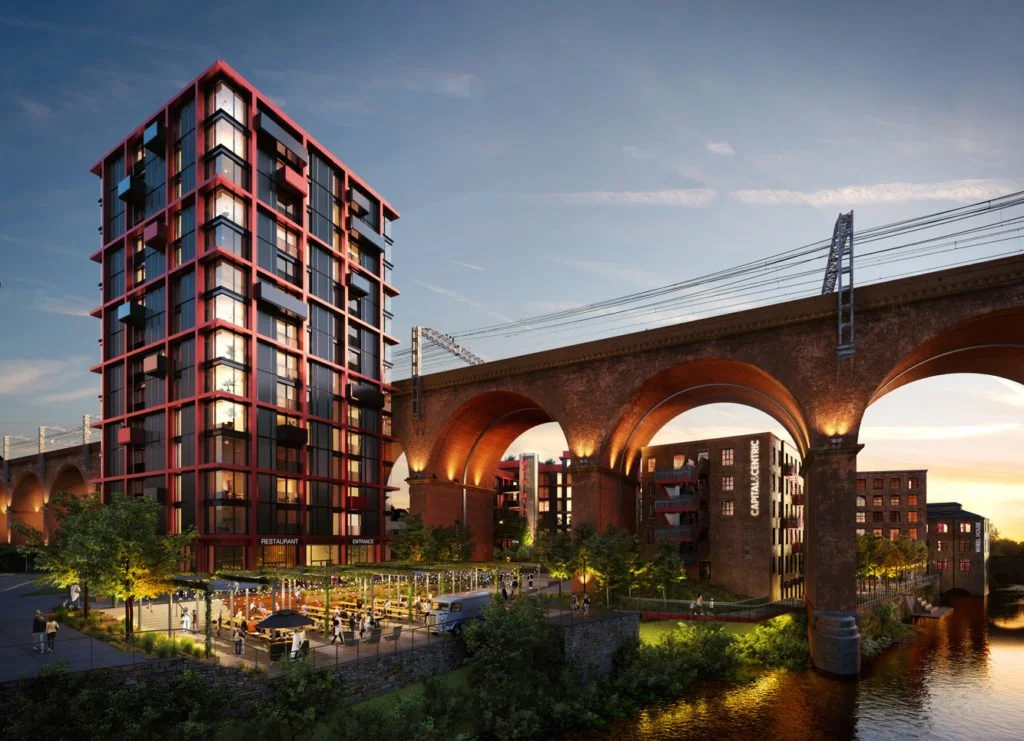
Weir Mill
CDD was appointed to provide RC detailing for the complete frame and foundations.
This newly established community contains 253 residences, along with independent bars, restaurants, coffee shops, and retail stores, as well as new public squares and ample green spaces.
Situated adjacent to the River Mersey and the town's renowned viaduct, Weir Mill is an integral component of the ambitious £1 billion town centre regeneration initiative being implemented by Stockport's Mayoral Development Corporation.

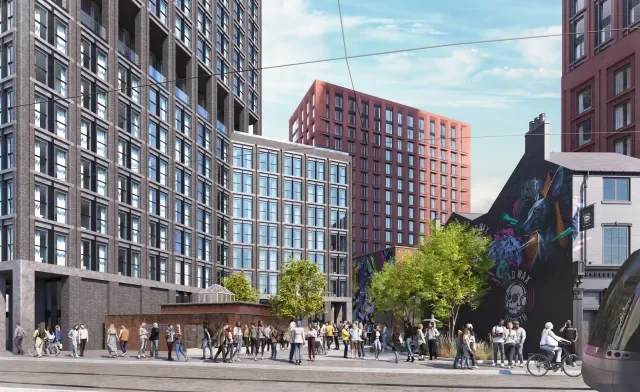
Upper Trinity Street
CDD was appointed to provide RC detailing for the complete frame and foundations.
The 5.1 acre development located in Birmingham Digbeth area will consist of approximately 946 residential units, including 1, 2 & 3 bed apartments and duplex apartments. It will also provide live-work space, 60,000 sq ft of commercial space and a 133 bed hotel.
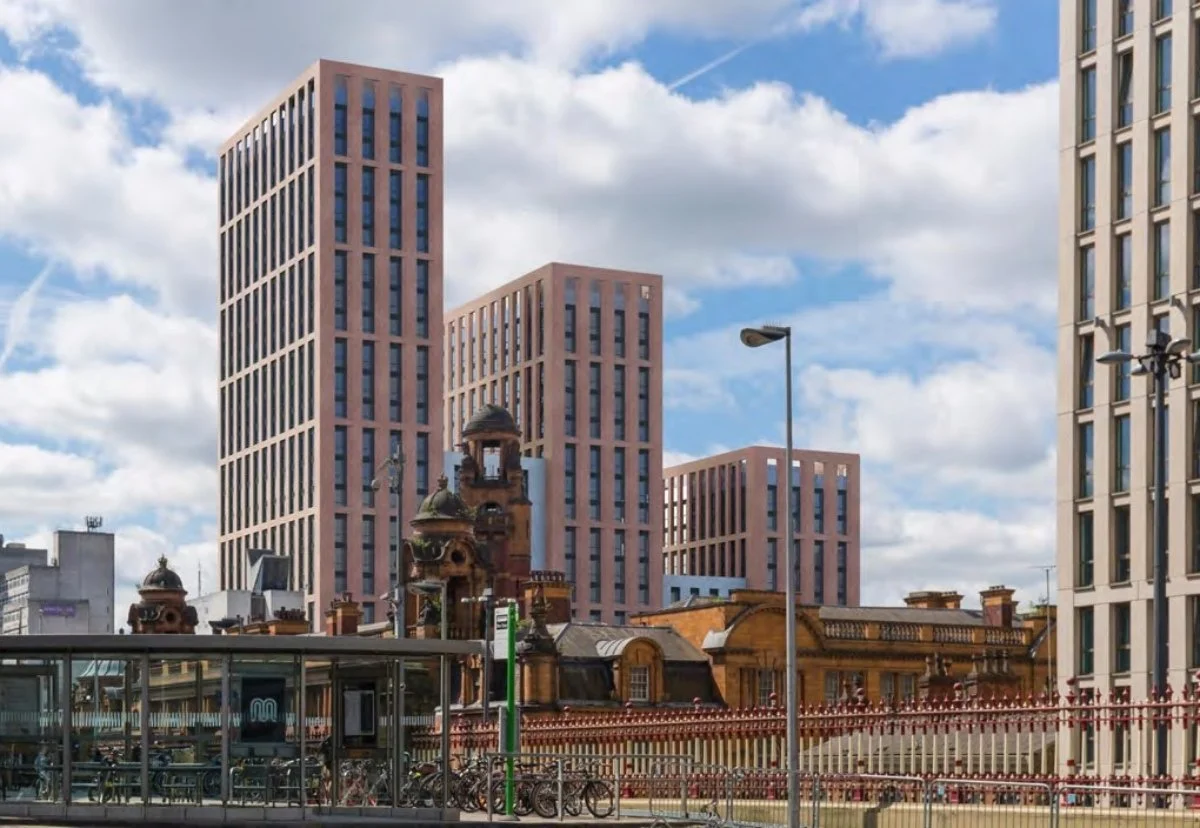
Echo Street
CDD was appointed to provide RC detailing for the complete frame and foundations.
This student accommodation in Manchester will deliver transformative new student living, providing 1,220 high quality student bedrooms across 3 elegant towers ranging from 12 to 27 storeys. The development will offer a mixture of 5 and 6 bed clusters along with single rooms, setting a new standard for student living in the heart of the city.
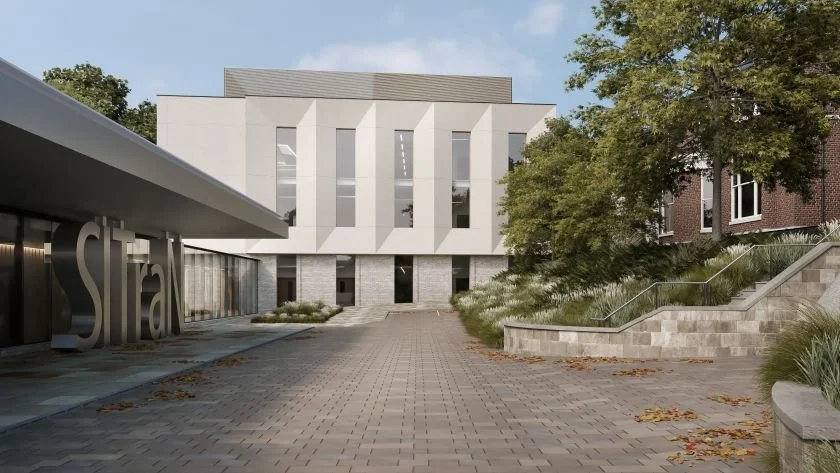
Faculty Health Phase 1
CDD was appointed to provide RC detailing for the complete frame and foundations.
This new Faculty of Health building at the University of Sheffield involves the demolition of existing building and in their place, a modern three-storey facility will be constructed.
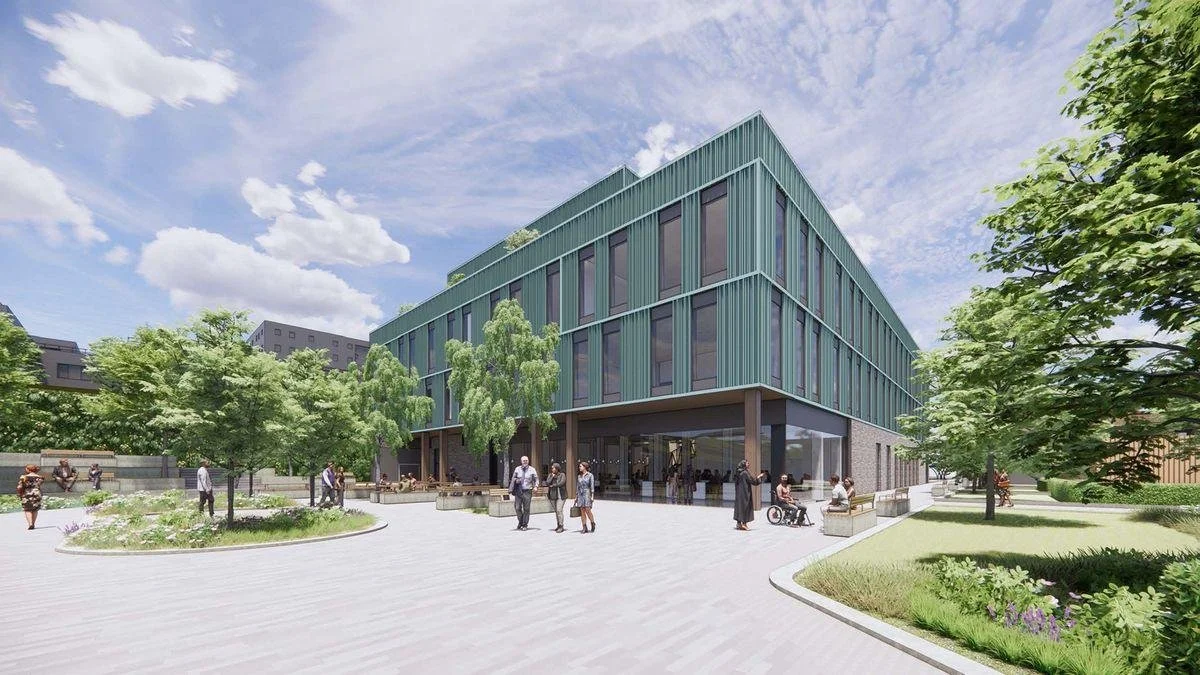
COMET Building
CDD was appointed to provide RC detailing for the complete frame and foundations.
The £40m academic building at the Treforest Campus in Pontypridd will contain over 40 new learning, teaching and research spaces for computing, engineering and technology. It will also include electronic and hydraulics labs, flight stimulator as well as virtual reality capability and exhibition spaces.

Avon Street
CDD was appointed to provide RC detailing for the complete frame and foundations.
The £50m student accommodation is located at the heart of the city’s Temple Meads Quarter and will provide 447 studio and cluster bedrooms, along with substantial communal amenity spaces that will overlook the city’s Floating Harbor.
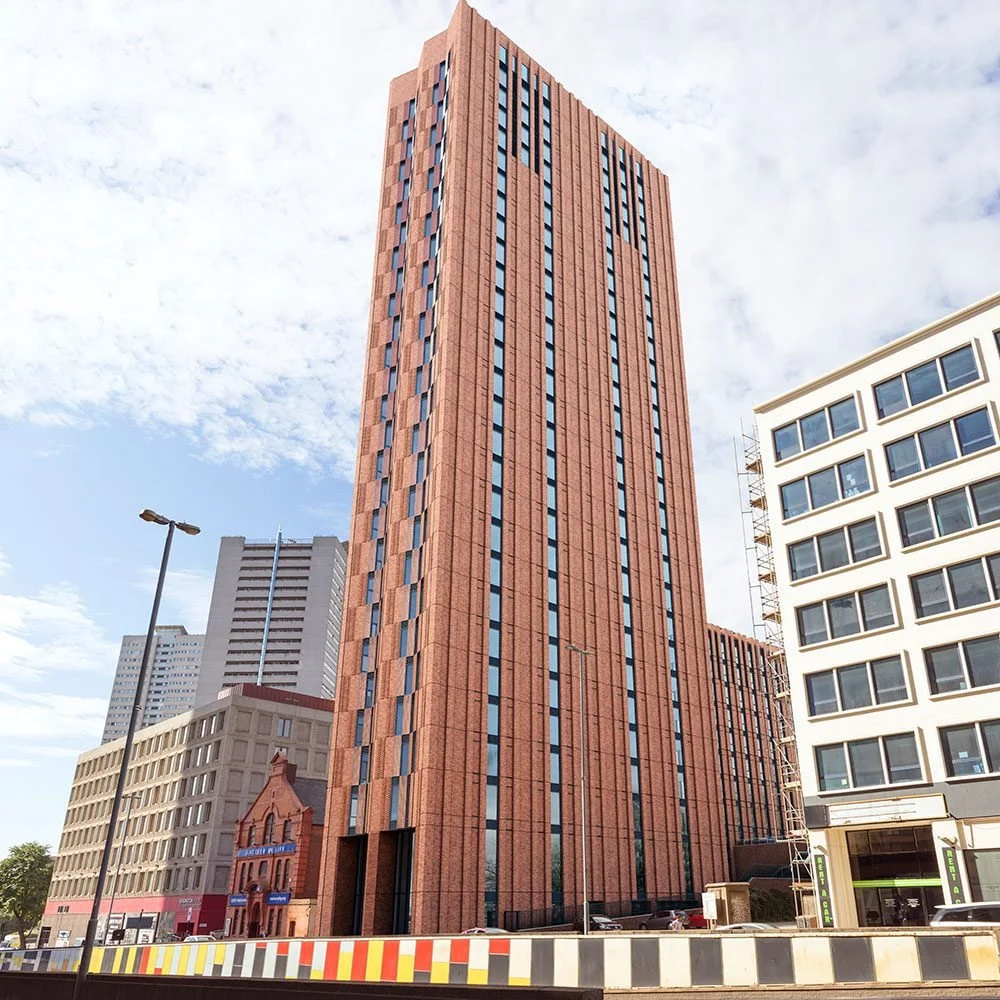
Gough Street
CDD was appointed to provide RC detailing for the complete frame and foundations.
This purpose built student accommodation will deliver 540 student studio apartments, based in the heart of Birmingham. Residents will benefit from an exceptional range of communal amenities which include a gym, basketball court, co-study spaces, a social hub and many more.
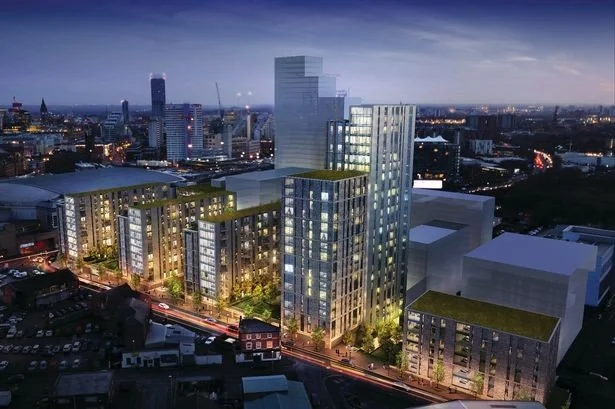
Boddingtons Brewery
CDD was appointed to provide RC detailing for the complete frame and foundations.
This scheme is a regeneration of the former Boddingtons Brewery site situated next to the Manchester College digital and creative campus and will deliver 505 new mixed-tenure homes, 60% of which will be affordable housing. The scheme will include 115 homes for social rent, 171 for shared ownership and 17 for affordable rent.
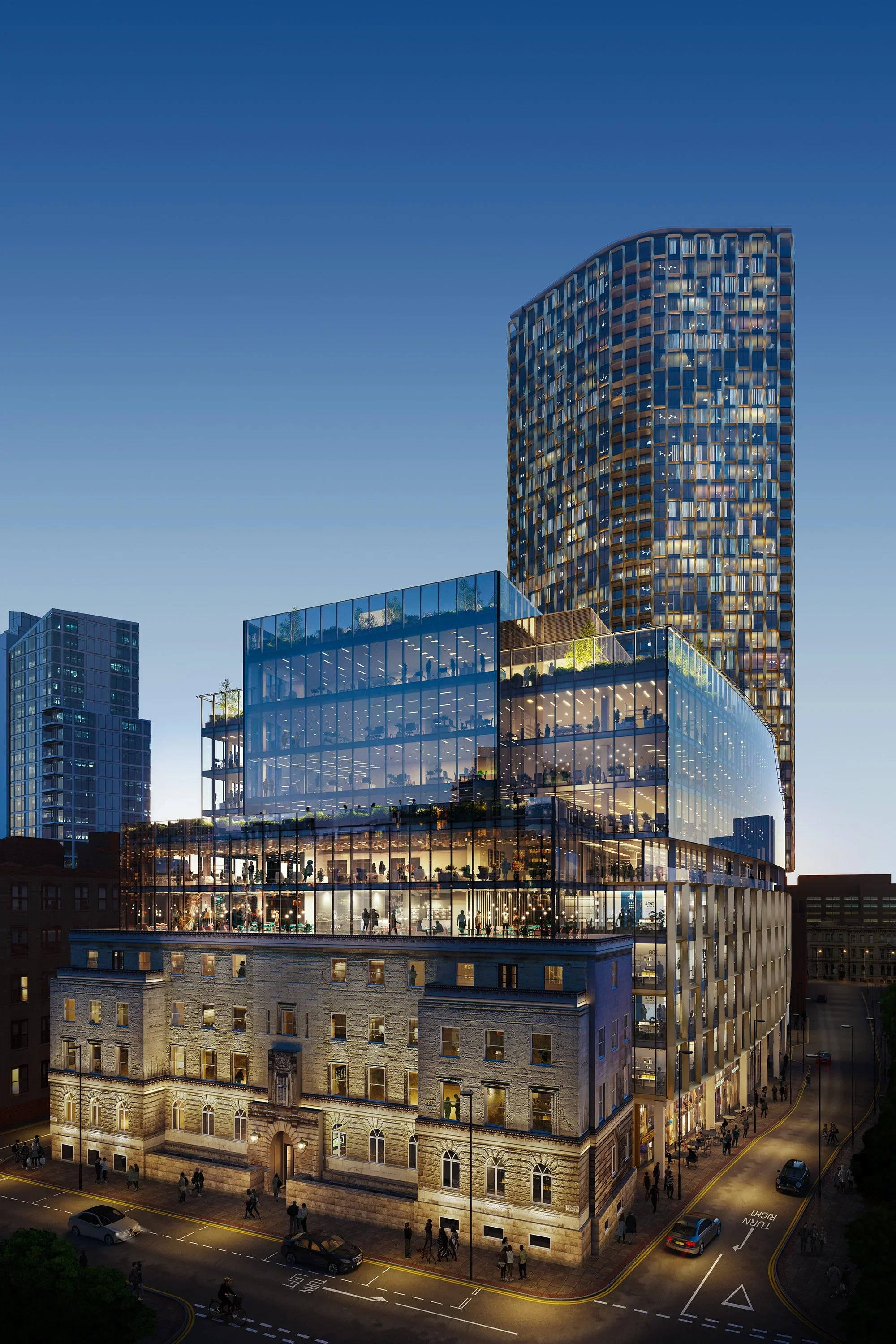
St Michaels
CDD was appointed to provide RC detailing for the complete frame and foundations.
This huge city centre development is planned to consist of two towers, nine and 40 storeys tall, with 5-star hotel rooms, flats, a rooftop restaurant, office space, and a public park.
The square with its retail and cafe culture will form a new meeting point and pedestrian route through a formerly neglected area.
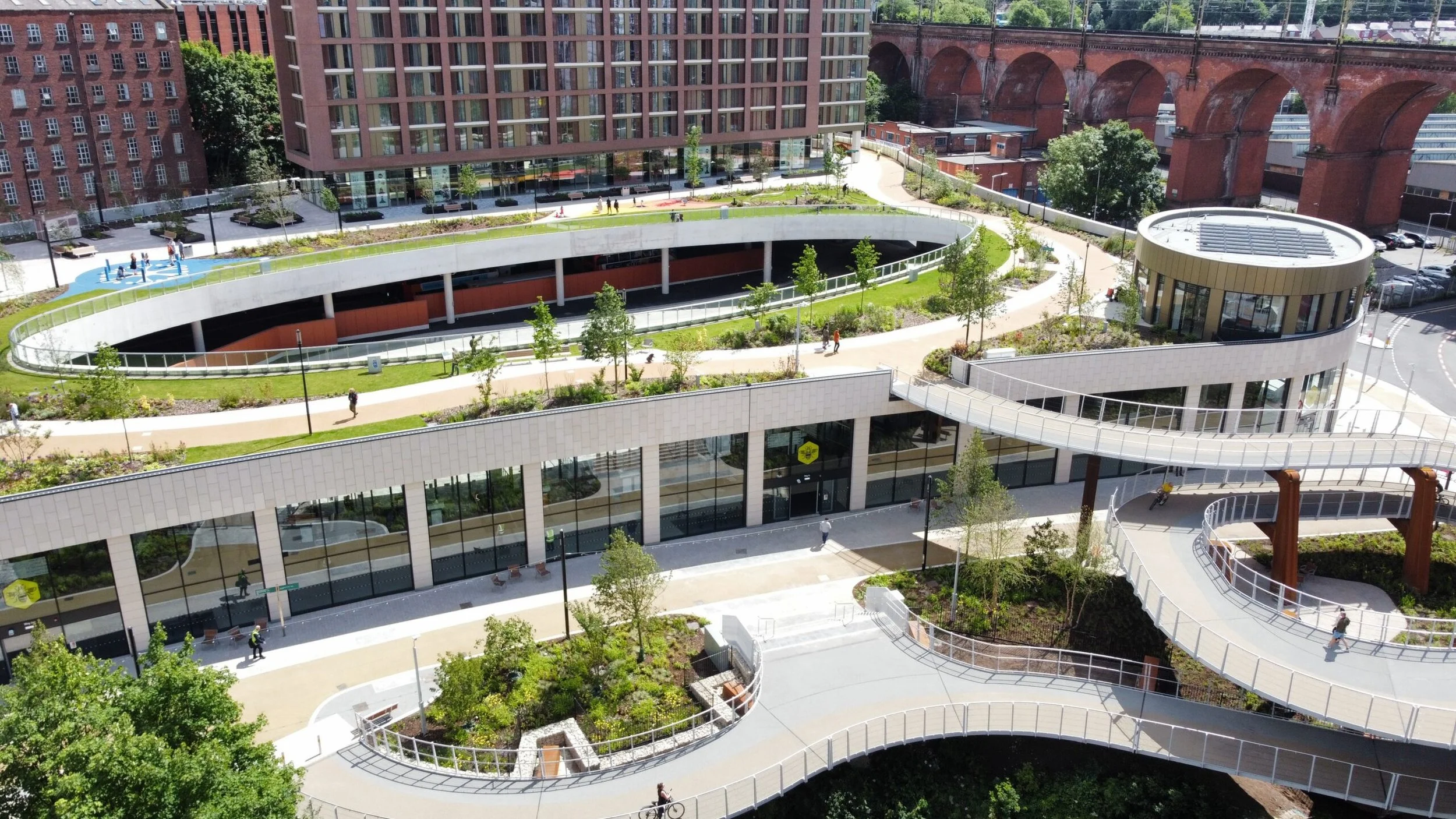
Stockport Interchange
CDD was appointed to provide RC detailing for the complete frame and foundations.
This £140 million, cutting-edge project is a bus station that boasts an aesthetic appeal in the heart of Stockport Town Centre. It is much more than merely a basic structure, featuring a beautifully landscaped garden above, which creates a communal area for the residents of Stockport to appreciate.
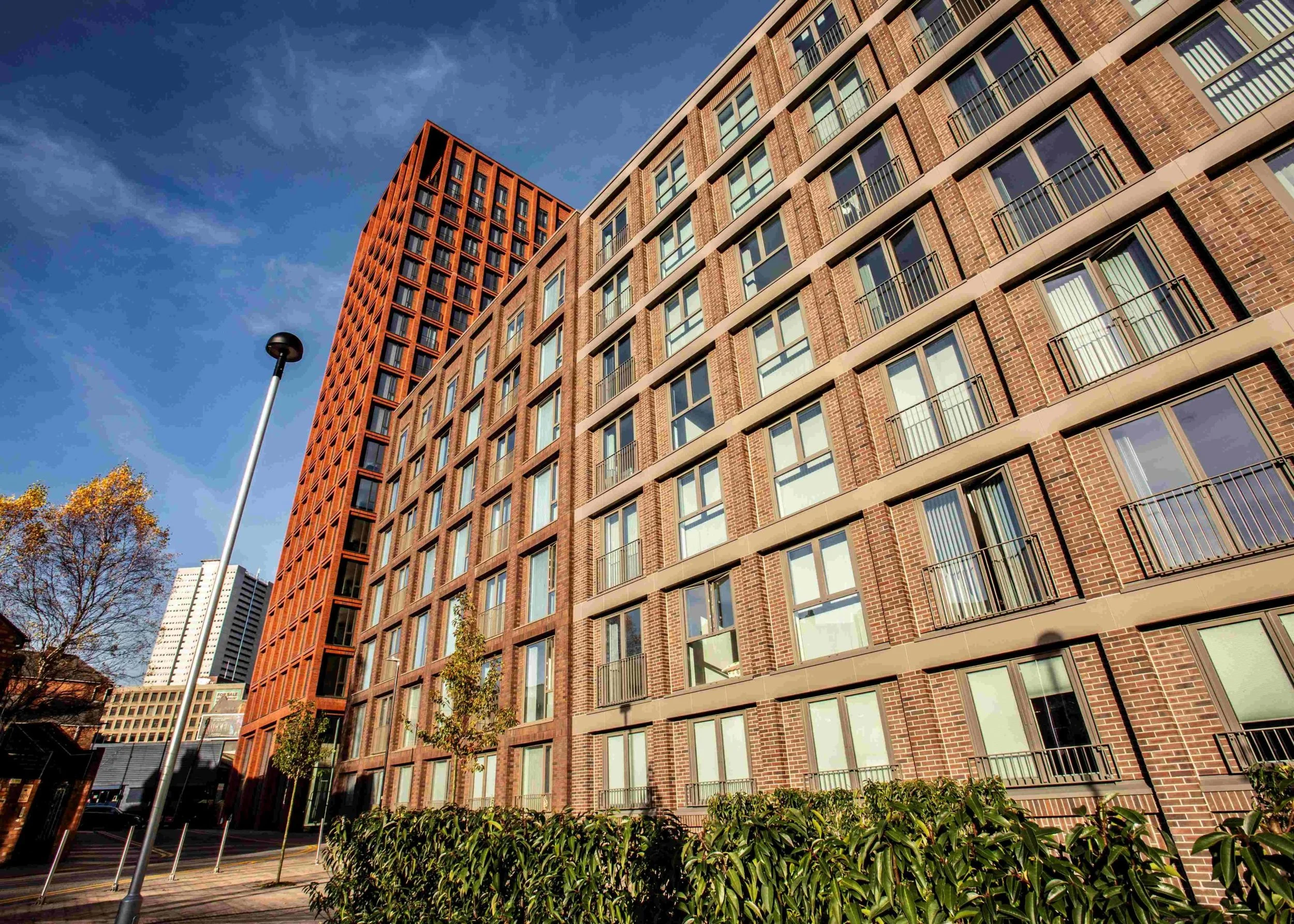
Kent Street
CDD was appointed to provide RC detailing for the complete frame and foundations.
This Bath House in Birmingham represents a significant residential development that transforms contemporary urban living on the historic grounds of the previous Kent Street Swimming Baths.
Consisting of four architecturally impressive blocks that vary in height from 7 to 20 stories, this development features 406 premium 1, 2, and 3-bedroom apartments, enhanced by green roofs, a winter garden, and 10,000 square feet of commercial space.
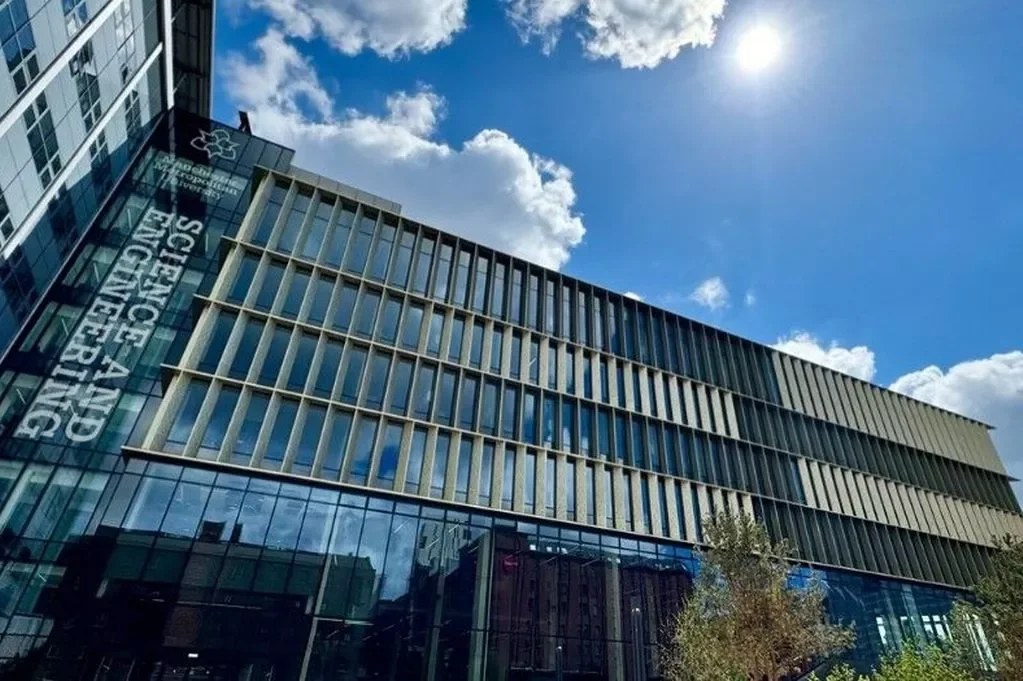
MMU Science & Engineering Building
CDD was appointed to provide RC detailing for the complete frame and foundations.
This state of the art Science and Engineering Building, The John Dalton Building, named after a pioneering scientist, will provide a home for 8.300 science and engineering students.
The facility implemented sustainable construction methods, which involved crushing aggregate from the demolished John Dalton West building for use in the new building's construction.
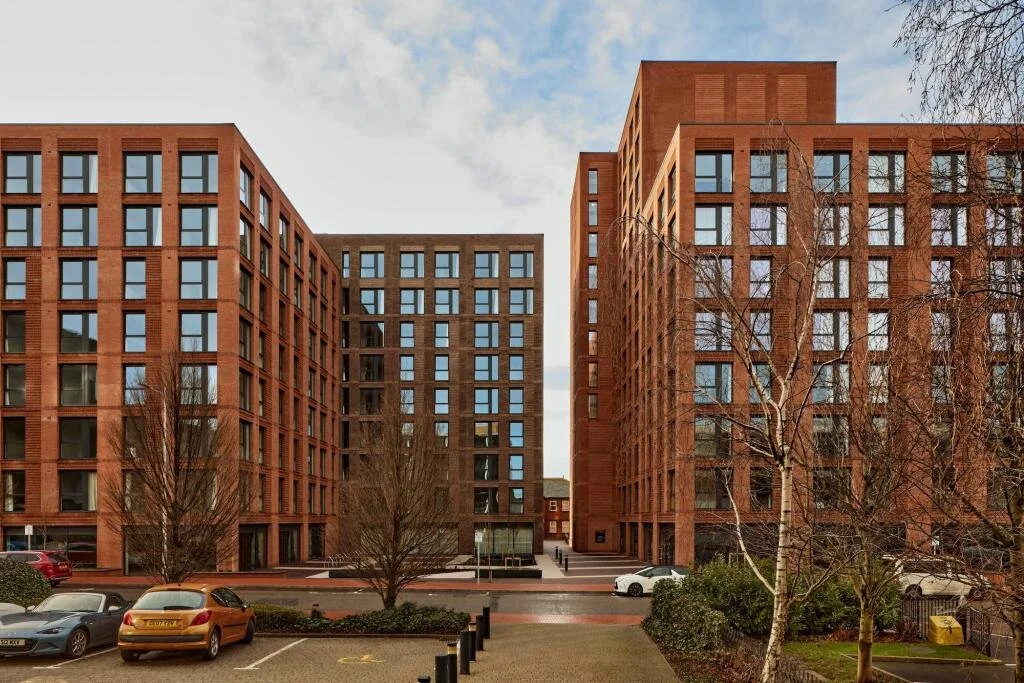
Dumballs Road
CDD was appointed to provide RC detailing for the complete frame and foundations.
This 12 storey Build to Rent residential complex situated near Cardiff’s Central Railway Station, consists of 12 residential floors, one floor designated for commercial or amenity use, a double-height amenity space at the roof level, and two additional roof levels.
This development includes 206 high-quality apartments, which feature a combination of fully equipped one-bedroom, two-bedroom, and studio apartments. Furthermore, the project incorporates rooftop gardens and terraces, along with commercial units located on the ground floor.
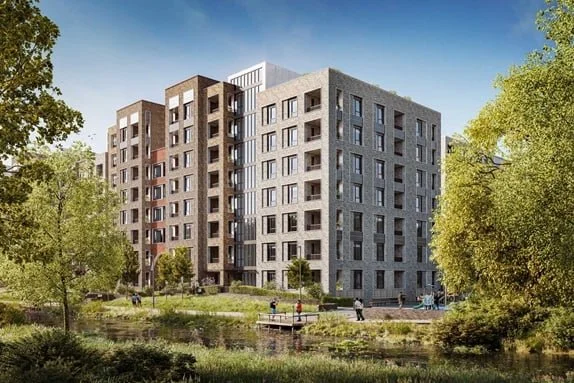
Riverside Wandsworth
CDD was appointed to provide RC detailing for the complete frame and foundations.
Wandsworth Riverside Quarter comprises 9 blocks of engaging contemporary architecture, arranged over 9, 12 and 16 storeys.
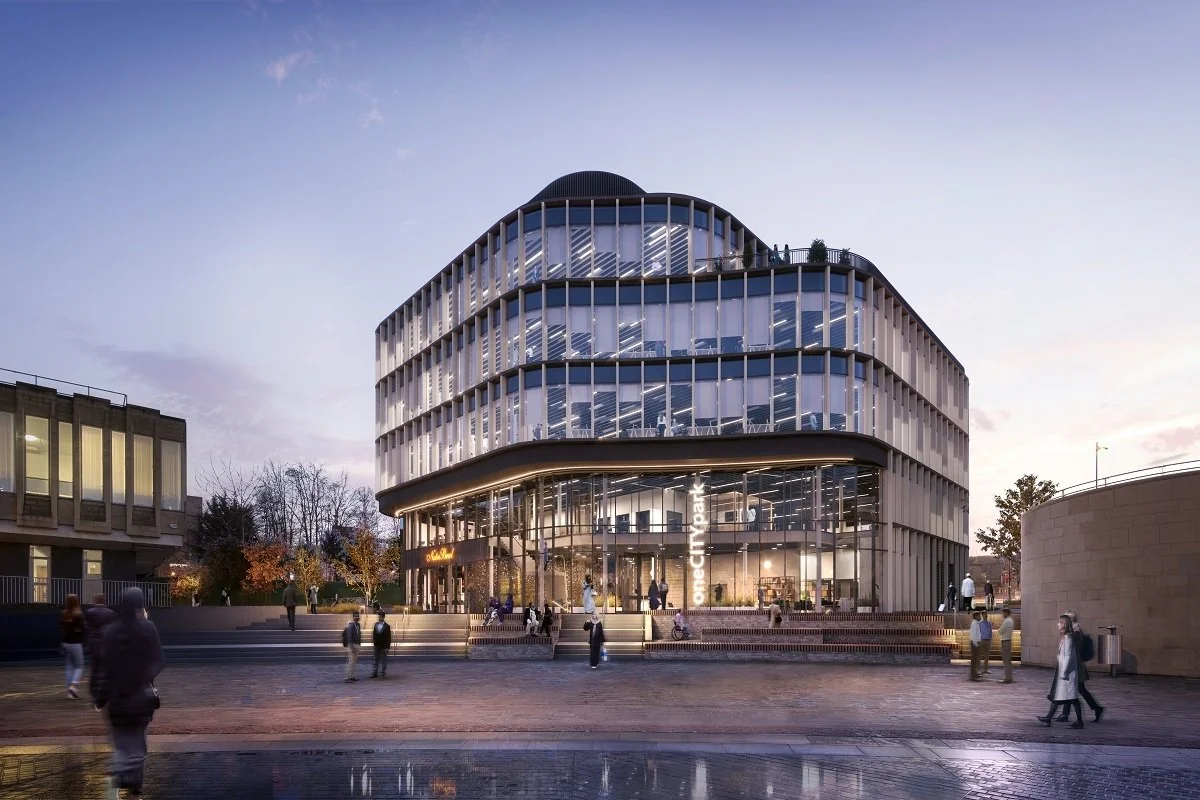
One City Park
CDD was appointed to provide RC detailing for the complete frame and foundations.
This £35 million project is a modern facility offering 56,403 square feet (5,240 square meters) of Grade A office space. It is situated in a prime location directly across from City Hall, with views of the Mirror Pool. The building comprises 5 floors of office space and features a rooftop terrace, along with adaptable floor plans and areas tailored to meet the needs of various businesses.
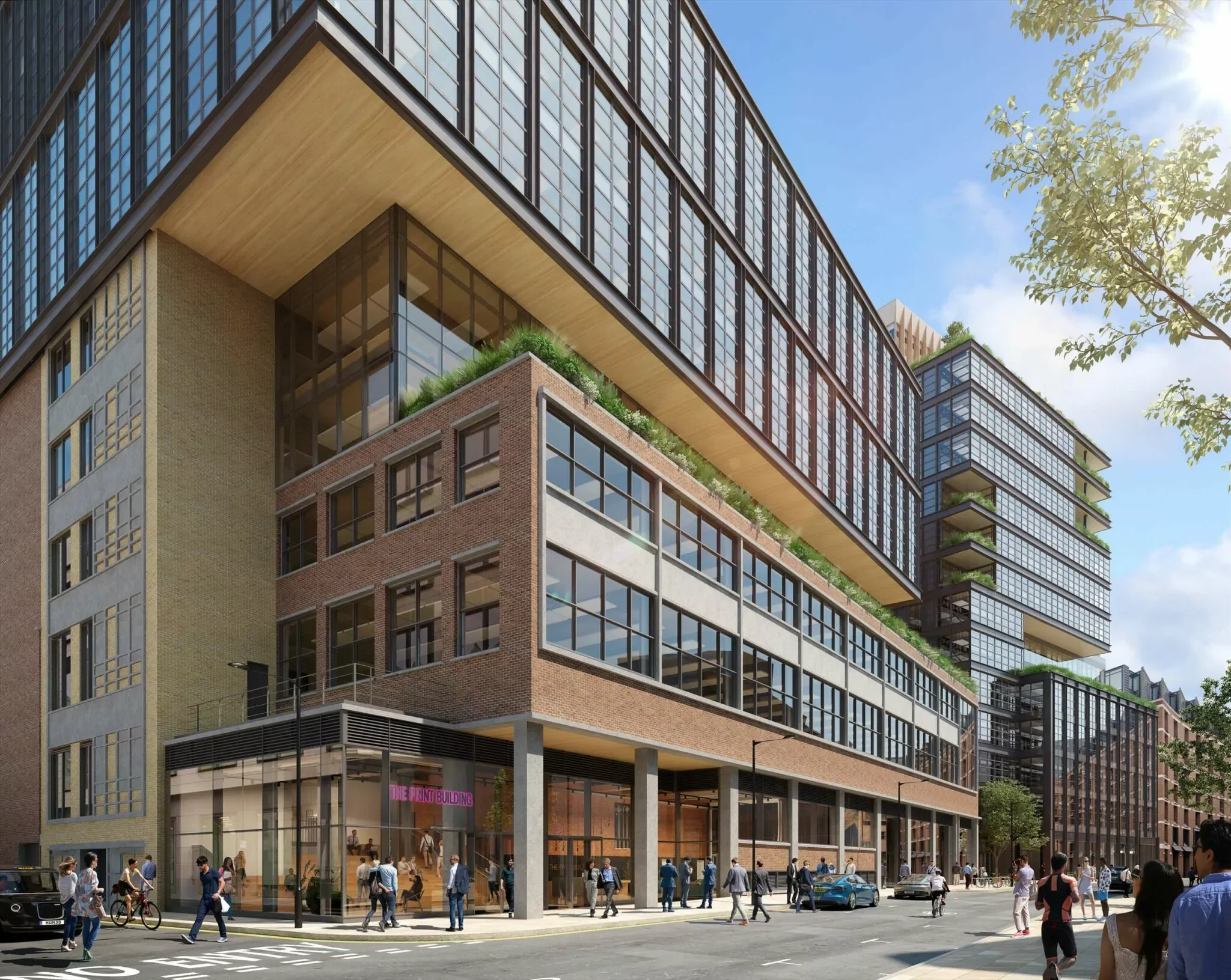
Timber Square
CDD was appointed to provide RC detailing for the complete frame and foundations.
Timber Square is a mixed-use office redevelopment which comprises of two significant buildings. The Print Building is a refurbished, extended former printworks, while the Ink Building is a 15-storey new timber and steel building. The new build part of Timber Square, the Ink Building, is Europe’s tallest timber-and-steel office.
Together, its Print and Ink buildings offer over 380,000 sq. ft of sustainable workspace.
Let’s work together
